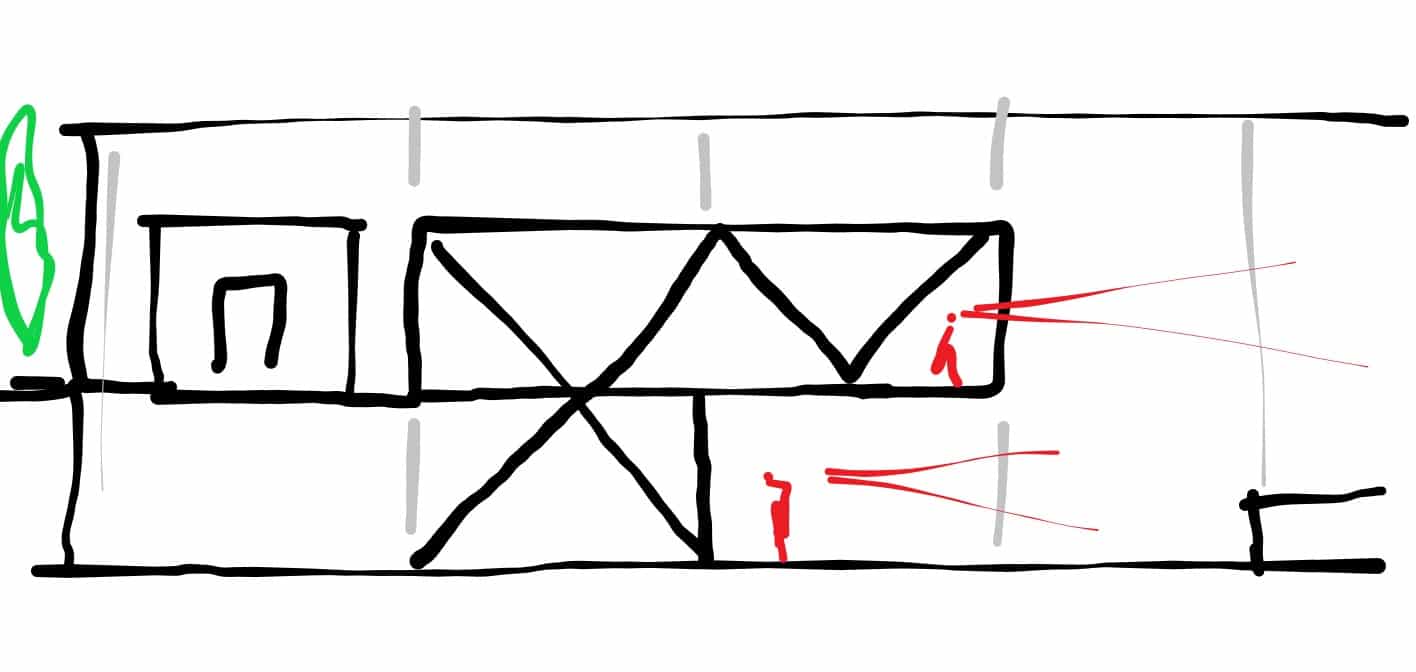Project
Buildings – Interiors
Type
Headquarter – Offices
Area
1.500 sqm
Client
Private
Program
Renovation Building – New Building – Lighting
Year
2020



Buildings – Interiors
Headquarter – Offices
1.500 sqm
Private
Renovation Building – New Building – Lighting
2020
La motivazione alla base del processo di trasformazione dell’edificio degli anni ’50, destinato originariamente a residenza, è stata quella di creare uno spazio ad uso uffici dirigenziali che abbia un effetto positivo e produttivo sulla creatività dei dirigenti e dei dipendenti dell’azienda. A vestire le originarie murature, una nuova pelle costituita da doghe in zinco titanio, che concorre alla costruzione dell’identità architettonica, dalle linee essenziali, ripetitive e volutamente irregolari. La semplicità e l’omogeneità dei materiali di facciata, appositamente scelti come richiamo all’attività di commercio di materiali metallici svolta dall’azienda, rafforzano la visione del nuovo volume aggettante ospitante una vetrata a tutt’altezza che si affaccia sul piazzale. Dai confortevoli spazi interni degli uffici, si è spinti ad un faccia a faccia con il cuore pulsante dell’attività che si svolge all’esterno: la copertura aggettante, la facciata ventilata e il loro gioco di ombre e riflessi durante il giorno caratterizzano lo spazio costruito di questo luogo. Il progetto è il risultato di un’autentica collaborazione tra committente e il team di progettazione MAURISTUDIO. Galli Rodolfo e Figli è impegnata nella gestione sostenibile della sua produzione e logistica. L’edificio soddisfa gli esigenti standard energetici, con un uso efficiente dell’energia attraverso l’utilizzo di pompe di calore ad alta efficienza energetica per il riscaldamento e il raffrescamento e funziona su un sistema di recupero del calore VMC, ottenendo così la riduzione dell’inquinamento ambientale e garantendo una miglior qualità di vita per gli utenti dell’edificio e una competitività nei costi di manutenzione.
The motivation behind the transformation process of the 1950s building, originally intended for residence, was to create a space for executive office use that has a positive and productive effect on the creativity of the company’s managers and employees. To dress the original walls, a new skin made up of titanium zinc slats, which contributes to the construction of the architectural identity, with essential, repetitive and deliberately irregular lines. The simplicity and homogeneity of the facade materials, specially chosen as a reference to the business of trading in metal materials carried out by the company, reinforce the vision of the new projecting volume hosting a full-height window overlooking the square. From the comfortable interior spaces of the offices, one is brought face to face with the beating heart of the activity that takes place outside: the overhanging roof, the ventilated facade and their play of shadows and reflections during the day characterize the space built of this place. The project is the result of an authentic collaboration between the client and the MAURISTUDIO design team. Galli Rodolfo e Figli is committed to the sustainable management of its production and logistics. The building meets the demanding energy standards, with an efficient use of energy through the use of energy-efficient heat pumps for heating and cooling and works on a VMC heat recovery system, thus obtaining the reduction of environmental pollution and ensuring a better quality of life for building users and competitiveness in maintenance costs.